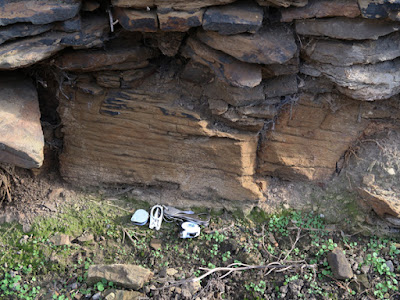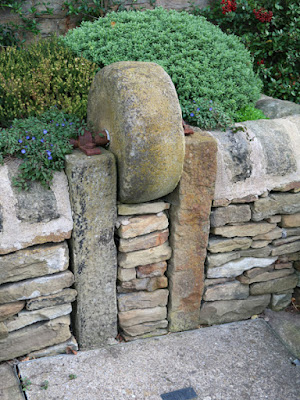 |
| A sample of sandstone collected at Ridgeway Moor |
Leaving the Church of St. John the Evangelist and continuing down Main Road, I stopped briefly to take a quick look at another example of dry stone walling, where light brown, cross-bedded, massive sandstone - with dark brown concentrations of iron oxides/hydroxides on the joints - has been used in conjunction with thin flaggy beds.
A little further along the road, where its name has changed to Ridgeway Moor, the now disused Ridgeway Methodist Chapel (1806) was the next building to photograph for the British Listed Buildings website and, as with the various other historic buildings that I had so far seen in Ridgeway, I didn’t closely study the stonework.
Looking at the junction between the chapel and the porch (1901), however, there is a noticeable difference between the colour of the sandstones, with the latter being noticeably yellow with some orange variation, where weathering has removed the patina. As with No. 86 Main Street, where the sandstone is also yellow, I have made the assumption that this is the Grenoside Sandstone that was once worked from the Lumb Wood quarry
At the adjacent Stubbin Hill Farm, the walling stone used for the converted agricultural building facing the road has a high proportion of dark rusty brown blocks, which reflects the very high iron content of the strata in this section of the Pennine Lower Coal Measures Formation (PLCMF). At nearby Eckington, in particular, the ironstone beds and coal had considerable economic value and was notably exploited by the ironmaster George Sitwell, who built Renishaw Hall.
On the other side of the entrance from Ridgeway Moor, which by now had developed quite a marked slope, I stopped to take a good look at a field boundary wall, where its very irregular undulating form reminds me of gently folded beds of flaggy sandstone.
I was interested to see that it has been built directly onto bedrock, comprising a buff/yellow thinly bedded sandstone that is quite obviously the same as that used for the walling stone. Although I didn’t think about it at the time, the sandstone has an apparent dip that follows the slope of Ridgeway Moor to the south.
When later looking at the 1:50,000 geological map and the accompanying memoir, I realised that I had by now crossed a plunging fold known as the Norton-Ridgeway Anticline – one of a series of WNW-ESE trending anticlines and synclines that, continuing to the south, also includes the Povey Syncline, the Troway Anticline, the Dronfield Syncline and the Brimington Anticline.
The sample of the unnamed PLCMF laminated sandstone, which I prised out with my fingers and a steel knife, is muddy light brown in colour, very fine grained and contains very small amounts of mica and coal, with accumulations of iron oxides/hydroxides on bedding planes and concentrations on the joint plane.
At the junction of Ridgeway Moor and Sloade Lane, the fall of the land down to The Moss, which runs along the fold axis of the Povey Syncline, and its rise to the south of this watercourse clearly shows the structure of the rocks, although no outcrops could be seen.
On the opposite side of the road, the late C18 Grade II Listed outbuilding was once an edge tool workshop and Commonside Farm, of which this building forms a part, is referred to as the “Commonside Manufactury (Sickle)” on the 1882 edition of the Ordnance Survey map. The sandstone used in the building, now called Sickle Cottage, is generally buff to light brown in colour and contains a considerable proportion of dark rusty brown blocks.
The unlisted Scythe House, another converted workshop on the opposite side of the entrance to Commonside Farm, is built in a sandstone that is generally much paler in colour and is more like the walling stone seen at Ridgeway House and Thornhill.
A reminder of its industrial history can be seen in the dry stone garden boundary wall fronting Ridgeway Moor, where an old grindstone has been incorporated into an ornamental feature that surrounds a drain cover in the pavement.
I stopped briefly to look at the boundary wall immediately to the south of Scythe House, where the greyish patina has been weathered away and the sandstone deeply scoured to reveal a generally yellow/pale orange coloured cross-bedded sandstone. As previously noted in the inconsistent patterns of colour and texture in the stonework of the various historic buildings of Ridgeway, this again suggests that a number of quarries on different rock formations in the immediate area supplied the stone.













No comments:
Post a Comment