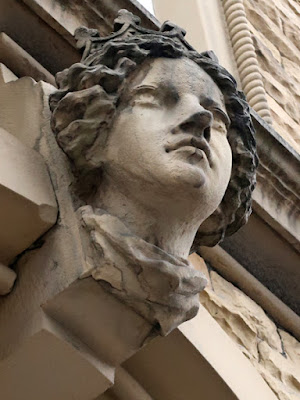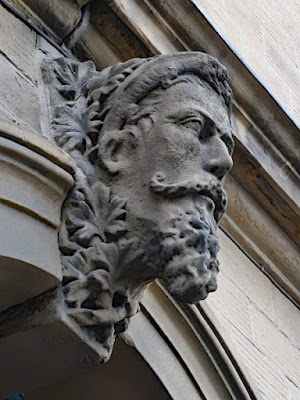Dewsbury town centre, which effectively coincides with its Conservation Area, is very compact and it didn’t actually take me that long to take photographs of the 24 listed builldings for the British Listed Buildings Photo Challenge.
Having had a good exploration of the part of Dewsbury where the shoddy and mungo industry had very profitably integrated with the London & North Western Railway and the area around Pioneer House, I then set off up the Bradford Road up to Redbrick Mill, before retracing my steps to obtain photographs as follows.
The first building was No. 233 Bradford Road, a 3 storey warehouse that was extended c.1890. Looking at the 1893 25 inch scale Ordnance Survey map, it can be seen that many mills and warehouses are strung out along this major road and the parallel railway, which run along the foot of the north-south escarpment of the Thornhill Rock.
The adjoining No. 231 (c.1875) is designed in an Italianate style, with a rusticated ground floor and a buff sandstone ashlar facade, with an ornate pediment above the door. Although another warehouse, if I had seen this building in Sheffield, or any of the towns in South Yorkshire or the East Midlands, I would have said that it was the former premises of a bank.
I then started my walk back towards Dewsbury and carried on down Bradford Road until I reached Textile Street, where I had a quick look at the remaining chimneys from the former Batley Carr Mills, which have been converted to residential use.
I continued down Bradford Road to No. 128 (1861), a rag and wool warehouse built in rock-faced sandstone, with 4 storeys and a basement and a goods facade with taking in doors set back to the left of the main building.
The ground floor detailing is quite elaborate, especially the door surround with its vermiculated pilasters, floral detailing, an octofoil circular window and a keystone with a projecting head – all of which have been worked in a uniformly buff medium grained sandstone of superior quality.
Walking further along Bradford Road, I encountered various large unlisted buildings that look like warehouses or associated premises, along with modern properties that have presumably replaced demolished industrial buildings relating to the textile industry.
Nos. 43-45 (c.1880), another 3 storey rag and wool warehouse with basement, which is described by Historic England as being built in pock face stone with ashlar dressings. The doorways on each side have keystones upon which is carved a lion’s head.
The adjoining No. 41 (c.1880) is yet another rag and wool warehouse built with rock-faced walling and ashlar dressings, this time a 4 storey building on a corner site. For all of the listed buildings so far encountered on Bradford, there is no mention of the architect in the Historic England descriptions or of the fine carved heads that adorn the front and side elevation.
No. 25 (c.1860) is another 3 storey rag warehouse, built with coursed rubble walling and ashlar dressings. It originally had taking in doorways on the first and second floors, but these have now been replaced with windows.
I didn’t take much notice of the physical characteristics of the sandstone used for these various various warehouses, except to record the stone used for the walling, dressings or ashlar, if appropriate; however, it would be reasonable to assume that local stone has been used for the basic walling with only the dressings being brought in from further afield by rail, with the rag house (c.1860) at No. 23 providing another example of a building using solely sandstone ashlar.
Reaching the end of Bradford Road, the last building that I photographed was the unlisted Nos. 44-46 which, judging by the ram’s head carving on one of the keystones, was another wool warehouse and, taking advantage of the Lidl on the opposite side of the road, I bought a nice bottle of wine, which I would enjoy once I finally got back to Treeton after a thoroughly enjoyable day out.













No comments:
Post a Comment