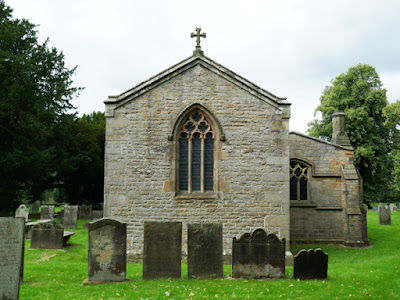 |
| St. Anne's church |
At the end of my walk through Chatsworth Park from Edensor, I quickly continued along the pathless B6210 road to Beeley and stopped only once to photograph the high ground to the south-west at Lees Moor, which is formed by the Ashover Grit.
Following the path at the south-west entrance to the churchyard of the Grade II* Listed St. Anne’s church, I was interested to see an ancient yew tree that is surrounded by a circular gritstone wall, with ornamentation using tufa – a geologically recent porous limestone that was used in Victorian landscaped gardens and was extensively quarried along the Via Gellia.
Historic England describes the church as being C12 and C13, with a major restoration from 1882-1884 by H. Cockbain of Middleton near Manchester, and Pevsner refers to a Norman south door and a much renewed C13 chancel in a description that only runs to 4 lines in my edition.
Starting my exploration of its exterior at the porch, which was added during the 1882-1884 restoration, I was interested to see that the neo-Norman moulded round arched doorway has colonnettes that look like they are made from Red Mansfield stone, a dolomitic sandstone from the Permian Cadeby Formation.
Once the Midland Railway had been established in 1844, this stone became popular with architects in cities such as Leeds and Nottingham and I have encountered it in several buildings in London, when working in the building restoration industry there.
I didn’t look closely at the sandstone used to build the porch but, like the rest of the church and the surrounding village, it will undoubtedly have been been obtained from a quarry located on the nearby Ashover Grit. The stone for the mediaeval church would have been quarried very locally but, by the later C19, it was being extensively quarried for fine ashlar quality stone - especially around Darley Dale and Stanton Moor.
Walking anti-clockwise around the exterior, the masonry to the south wall of the nave comprises very well squared and coursed sandstone, which has more noticeable iron staining but without developing into Liesegang rings.
The church website refers to various phases of rebuilding of the nave in 1375, in 1819 and again in 1883 with the building of the north aisle, and Historic England mentions that there are two C19 3-light windows with reticulated tracery, hoodmoulds and headstops.
A very interesting account of the church is by J. Charles Cox in Notes on the Churches of Derbyshire Volume II (1877), which describes the church before the 1882-84 restoration. He describes the chancel as belonging to the C13 Early English period, with a Decorated Gothic priest’s door that he dates to c.1292, a 3-light window with a style that he suggests was prevalent from about 1320 and a square headed Perpendicular Gothic window on its south side.
Looking closely, the sharp profiles of the cusped intersecting tracery and window surround and the carved headstops show that the 3-light window has been restored after his observations. Around this window, there are two human heads and one of an animal, which reminds of the sculptures seen in the corbel tables in Adel, Lincoln and Old Edlington.
Cox doesn’t mention these but the church website suggests that they mark the position of a former window, but the Corpus of Romanesque Sculpture for Britain and Ireland states that they may very well be fragments from the sizeable Romanesque demolitions at this site.
Moving round to the east wall of the chancel, there is another example of a Decorated Gothic window that looks mainly original, looking at the general condition of the window surround and weathered headstops. The bar tracery with quatrefoils, however, look like they have been restored with a reddened sandstone, with their profiles still looking quite sharp.
Continuing to the north elevation, I just noted the C13 lancet window in the north wall of the chancel and took a few photographs of the north aisle from a distance, which was added during the 1882-84 restoration with Decorated Gothic style reticulated tracery, under segmental pointed window heads.
At the west end, Cox writes that the lower portion, and perhaps most of the masonry of the tower, is also C13 work, with evidence of this being “clearly shown by the two parallel shallow buttresses, of a single set-off, against the west wall, where there is neither door nor window”, although one of these buttresses has since been removed.
Looking at my photo of the west elevation, to my eye the masonry to the lower stage looks less well coursed and shaped compared to the second stage, especially its upper parts, and the gritstone appears to have a greater iron content.
On each elevation of the upper stage, there is a window with an ogee arch, which is a feature that is generally associated with the C14 century Decorated Gothic style. These look original and suggest that the tower may therefore have both C13 and C14 masonry, with the Perpendicular Gothic castellated parapet added at a later date.
















No comments:
Post a Comment