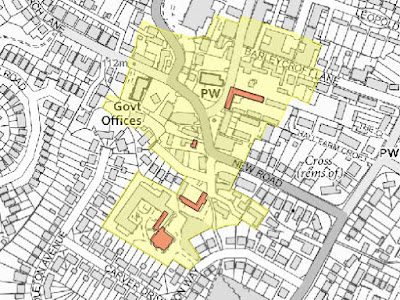 |
| The remains of a mediaeval cross on Laughton Road |
Looking at the 1903 Ordnance Survey map, the area between the hamlet of Throapham and the village of Dinnington, which grew up around Dinnington Hall, had remained essentially unchanged since the 1854 map was published.
It was only after Dinnington Main Colliery started operating in 1902 that the rapid development of housing and associated leisure and amenity facilities took place and, when walking up Laughton Road from Coronation Park, the most interesting architectural details that I saw mostly relate to this period of growth.
The vast majority of the buildings are constructed in brick, with occasional terracotta dressings and stone was generally reserved for inscriptions on such buildings as the branches of the Handsworth-Woodhouse Industrial Co-operative Society and the Masbro’ Equitable Pioneers' Society.
On the few occasions that I had visited Dinnington before, I was waiting for a bus at this important local transport hub and I have always thought that, like places such as Maltby, Goldthorpe and Mexborough in South Yorkshire, it was very run down and undesirable but, at Barleycroft Lane, the character of the town changes completely.
The boundary of Dinnington Conservation Area coincides with a change to the typical vernacular architecture associated with the Magnesian Limestone, where the walls are built in yellowish dolomitic limestone and red pantiles are used for the roofs
A little further up the gradual hill that corresponds with the undulating escarpment here, I then came across a large plot of land where unknown buildings next to the Grade II Listed Dinnington Hall Farmhouse had been demolished.
Next to Dinnington Hall Farmhouse, the remains of the Grade II Listed mediaeval cross are now set behind iron railings outside Falcon Court, having been moved here back in 2011; however, on the Rotherham MBC map of the Conservation Area, the location of this isn't very clear.
At the top of Laughton Road, the Victorian St. Leonard’s church is set on the junction with Church Lane and is the last of several buildings on the site of the church that was built by William de Warenne, the Earl of Surrey, shortly before his death in 1088, but which burned down c.1318.
The church is not listed and, to my mind, doesn’t have great architectural merit. At the time of my visit, it was closed and I just had a quick look at its exterior. Dolomitic limestone from the Cadeby Formation is used for walling stone, but the dressings are Ancaster limestone, with the very distinctive differential weathering of its rippled beds.
With the next stage of my walk to South Anston still to complete, I didn’t spend that much time exploring the Conservation Area and after having a quick look at Church Lane, which runs down the Magnesian Limestone escarpment, I just took a few photos for the British Listed Buildings website.
The Grade II Listed former stable block to Dinnington Hall, dated to the late C18, and the house opposite on Church Lane provide further examples of the pink coloured limestone that I had seen earlier in Throapham and during a previous visit to Letwell.
Old Ordnance Survey maps mark the Red Quarry Plantation on Red Quarry Lane, which is approximately 2.5 km due east of Dinnington Conservation Area. I have surmised that this is the most likely source for the pink stone that frequently occurs in the old buildings of Gildingwells and Letwell and it probably supplied the stone seen in Dinnington too.
The last listed building that I saw, from a distance, was the early to mid C18 Dinnington Hall, by James Paine, with later additions and interiors by John Carr. It was originally built for Henry Athorpe, but it is now a private care home and I was therefore unable to get close up to it.
.JPG)












No comments:
Post a Comment