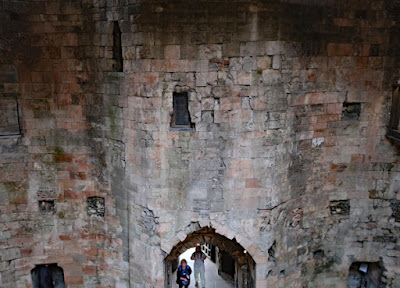 |
| Clifford's Tower |
Following my trip to Staveley and Brimington in North-East Derbyshire, where I photographed some of their historic architecture and the Church of St. John the Baptist for the British Listed Buildings website and regimental crests on various Commonwealth War Graves Commission headstones, my next day out was to the city of York.
The occasion was the last meeting of the Treeton Local History Group which, 25 years since its formation and with nobody in the increasingly elderly membership willing to take on the roles of Secretary and Treasurer, had decided to wind down with a visit to Clifford’s Tower - followed by a lunchtime meal at 31 Castlegate.
As a member of English Heritage, when living in London, I travelled far and wide to visit a wide variety of historic properties and, having visited York several times since living in northern England – as a general tourist and as a field trip leader of several groups of Spanish summer school students, when teaching English as a foreign language – I must say that I had never been tempted to visit this ruined quatrefoil keep and I raised my hand to suggest that we visit the walled city of Chester instead, which I had visited once before over 35 years ago
Earlier in 2022, however, it was explained that a major programme of conservation work had been completed, including the provision of walkways that opened up parts of the structure that had not been accessible for hundreds of years, which was enough to convince me.
Slowly ascending the steps with the rest of the group members, I stopped a couple of times to take general photographs of the keep - built from 1245 to 1272 during the reign of Henry III - and as a geologist, with specialist skills in identifying and matching building stone, I saw nothing to suggest that Clifford’s Tower was built with any other stone than Permian dolomitic limestone.
I was therefore very interested to see that its front elevation, largely rebuilt in the 1640’s, is composed of a pinkish coloured stone that I had not encountered before and which the English Heritage guidebook describes as mauve sandstone. Set into the front elevation are two heraldic shields carved in dolomitic limestone panels, the upper one being of Charles I and the lower one that of Henry Clifford, 5th Earl of Northumberland.
The Triassic Sherwood Sandstone Group, on which York is located, yields no building stone and the city walls, York Minster and its many mediaeval churches are built with dolomitic limestone that has been brought in from quarries on the Cadeby Formation in the area around Tadcaster.
There was no opportunity to examine the stone closely or obtain a sample but, looking at my photographs, stylolites are clearly visible, which seem to coincide with very thin beds of differentially weathered red marl and the limestone has an open cellular texture, which I have seen in the Cadeby Formation, particularly in the upper Sprotbrough Member.
In contrast, the cream to yellow coloured limestone used for the original building is quite typical of the Cadeby Formation that I have seen along the Magnesian Limestone escarpment, from Derbyshire to West Yorkshire and in the stone built mediaeval buildings in York.
Once inside the keep, I was immediately very impressed by the staircase, walkways and open roof, which makes extensive use of glulam and, once I had a quick walk around the ground floor, I went to investigate the newly accessible first floor.
Considerable expanses of the internal masonry, which is a mixture of ashlar and rubble walling, are notably reddened and is the result of oxidation of the small quantity of iron minerals within the limestone. This is usually seen around fireplaces or in isolated areas, where there has been a small fire adjacent to the stonework, but the very extensive colouration is probably associated with a very large fire after the explosion that destroyed the interior in 1684.
Having since referred to the guidebook, which doesn’t fit into a coat pocket like the old black and white A5 sized English Heritage booklets, it seems that it was originally possible to access the chapel via a spiral staircase, but I used the new stairway instead.
The chapel, which was full of Spanish students at the time, has arcades of four pointed moulded arches remaining on two adjacent walls, with the arches being enriched with dogtooth moulding and nailhead capitals.
Making my way further up to the viewing platform, I spent a few minutes surveying the surrounding landscape and identifying a few of the very many brick built buildings that I wanted to photograph for the British Listed Buildings website over the course of the day.














No comments:
Post a Comment