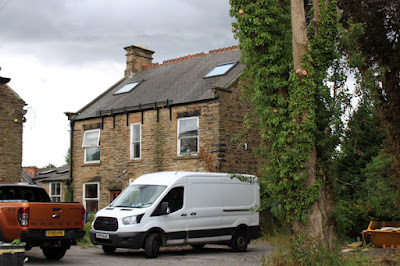 |
| The front elevation of Grove Farm |
My brief exploration of the historic architecture in Staveley, which included attending a community event at the old school for refreshments, only took a couple of hours and I next visited Staveley Cemetery to visit the Commonwealth War Graves Commission headstones – to be briefly described later - and then caught the bus to Brimington, where I planned to photograph 12 buildings for the British Listed Buildings website.
Alighting from the bus on Hall Road, I made my way to Manor Road where my first point of call was the Brimington Memorial Gates, where the various gatepiers look like they are made from one of the medium grained sandstones from the Millstone Grit Group, which have been extensively quarried along the Derwent valley.
Further down Manor Road, the C17 Manor House and its gatepiers and boundary wall were next on my list. As is often the case with private houses that are set back from the road, I could only get glimpses of it behind a tree and a large hedge.
Although I could not inspect the masonry closely, Brimington is set on a ridge of an unnamed Pennine Lower Coal Measures Formation (PLCMF) sandstone and I could see enough grey to orange colour variation, due to a high iron content. Also, I was able to see that the sandstone is not particularly durable and is quite deeply weathered in places and, together, these characteristics are quite typical of these sandstones.
Retracing my steps, I had a look at some of the boundary walls that will no doubt have been quarried locally. They display the same characteristics, with considerable colour variation and the development of Liesegang rings and concentrations of iron oxides/hydroxides on the joint planes.
Making my way back to High Street in the centre of Brimington, most of the buildings are late Victorian and brick built, but the early C18 No. 15 is built in massive sandstone that looks similar to that seen at the Manor House, with a flaggy sandstone used for its northern garden wall.
The Grade II Listed Church of St. Michael and All Angels was next on my agenda, but I only took a few quick record photographs of its exterior. The tower (1796) was added to the original mediaeval church, which was rebuilt in 1808 with the tower being retained. This was itself replaced by a new church in 1847, to a design by the Sheffield architect Joseph Mitchell.
The later church is built with sandstone ashlar that has a pink/yellow hue, which contrasts with the sandstone used in the tower. Again, I didn’t closely inspect it, but the sandstone in the tower has the same physical characteristics as the one seen at the Manor House, which suggests that it has been quarried locally from the PLCMF.
After having a quick look at some very large C18 headstones, I continued along Church Street and down to Grove Farm Close, where the early C19 front elevation of Grove Farm is built with grey/orange cross-bedded sandstone walling, with a more massive yellow/pink sandstone used for the quoins and various dressings.
I finished my brief exploration of Brimington by photographing the brick built Brimington County Junior Mixed School (1878), before heading along Station Road to get a glimpse of No. 64 and then continuing to Brimington Cemetery on Chesterfield Road.










No comments:
Post a Comment