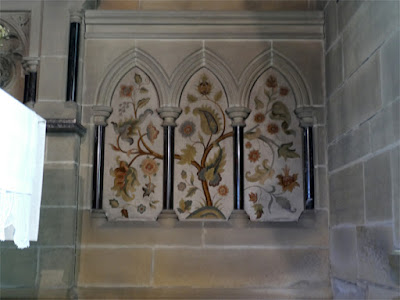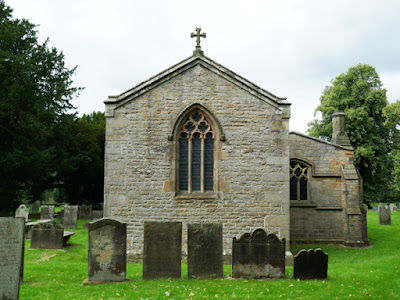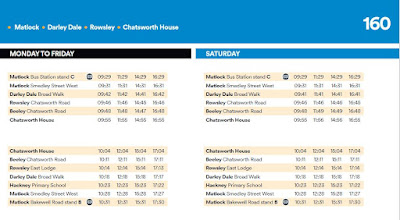 |
| A C12 capital to a replaced colonnette on the south door |
After having a quick walk around the exterior of St. Anne’s church in Beeley, I entered the porch and was immediately interested to see a Norman doorway, which is probably the original doorway of the church that the website says was established c.1150.
 |
| The south door |
J. Charles Cox, in Notes on the Churches of Derbyshire Volume II (1877), describes it as considerably mutilated and that the detached shafts to the jambs were missing. These were replaced during the 1882-1884 restoration, using a black stone that I assumed was Ashford Black Marble and didn’t examine closely.
Entering the church, my first view was of the 3-bay arcade with octagonal piers and capitals and double chamfered arches that, along with the north aisle, was built as part of the major restoration undertaken by H. Cockbain from 1882 to1884.
A quick walk around the interior revealed that the masonry is completely the product of this restoration, with gritstone ashlar being used for the nave, arcade, north aisle and chancel, with the tower and chancel arches being renewed in the same style as the arcade.
Although there was nothing in the interior to indicate the Norman origins of the church, the carved label-stops on the tower arch that the listing describes as narrative biblical scenes are very interesting, but there is no mention of these in any of the other information sources that I have referred to when researching this Language of Stone Blog post.
Historic England further mentions that the chancel arch is similar, with carvings on the west and east sides, although there is no reference to other angels, musical instruments and other sculptural work that can be found on the arches in the chancel and north aisle.
In the chancel, I did not go beyond the altar rail to look at the reredos and just took a distant photo in fairly low level light. As with those to the south door, I just assumed that the colonnettes have been made with Ashford Black Marble.
I had seen many examples of this in monuments and buildings connected with the Cavendish family and the Chatsworth Estate; however, when enlarging photos of these and a photo of the colonnettes to the pulpit, the textures suggest that they may be made of imported marble, which were by now popular with Victorian architects - something that I will check on my next visit.
The floor of the chancel is made with various types of Carboniferous limestone - a grey crinoidal limestone, a pale grey/cream limestone that looks like Hopton Wood stone and another very dark limestone from a lagoonal facies – and another stone with a pinkish colour that looks similar to the one that has been used in the nave of St. Peter’s church in Edensor.
On the south wall of the chancel is a memorial that commemorates John and George Savile, who died in 1733 and 1734 respectively, with the materials being described in the church guide as slate, marble and alabaster. I didn’t get very near to this but, from my photograph, the inscribed panel looks like limestone that has lost its polish due to water flowing down it.
Returning to the nave, at its south-east corner is an unusual architectural detail that is described by the church guide as a bracket stone in the shape of a shield and is presumed to be from an earlier building. I can’t recall seeing anything like this in a church but, when rotating my photo at 180 degrees, the pattern looks like a mediaeval arched window with intersecting tracery.
On the wall of the north aisle, an alabaster and Italian white marble wall monument to Samuel Grafton (d.1887), who was a long-standing senior churchwarden in the parish. His family apparently often appear in accounts of the history of Beeley and he was one of the churchwardens who supervised the restoration of the church.
At the time of my visit, the church bell ringers had gathered in the base of the tower and I therefore didn’t have an opportunity to look at this. I had a very quick look at the font, which Cox considered to be Norman but was greatly altered in the C19 and apparently used in the churchyard to store rainwater, before being returned to the church and having a new base fitted in 1975.























































