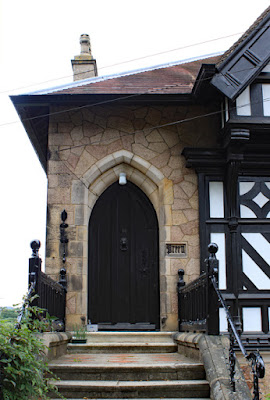On the last day of July 2021, following my brief visit to St. George’s churchyard in Brinsworth, I planned another good walk in Sheffield, this time with an aim to visit the Sheffield Board Schools at Woodseats (1905), Carterknowle Road (1906), Abbeydale Road (1890) and Heeley (1892).
Having by now visited 32 of these schools in addition to the Central Schools based on Leopold Street, spanning the period from 1873 to 1907, I had seen the work of 12 different architects and had also noticed great changes in styles from the extravagant early designs of C.J. Innocent to the very plain and functional buildings of the first decade of the C20.
Knowing that these later schools, in general, were generally less photogenic and would require less words to later describe them in this Language of Stone Blog, I devised a route that included some geology, historic buildings that did not yet have a photo on the British Listed Buildings website and a historic cemetery.
Alighting from the bus on Chesterfield Road, I made my way down to the northern end of the site of the former Woodseats Council School (now Woodseats Primary School) to get a good view of the southern elevation of the 1909 junior school extension that H. L. Paterson - the designer of the Walkley Carnegie Library - added to his original building.
Retracing my steps to the caretaker’s house, which was built at the same time, I then was able to just get a glimpse of the infants’ school through the trees. Although the stonework is quite dirty and the rock faced sandstone is laid in deeper courses than most of the schools that I had seen to date, I didn’t see any unusual colours or textures that made me think that anything other than Crawshaw Sandstone has been used here.
Continuing to The Dale to see if I could get a better view of any of the buildings from the rear entrance, the stone used in the high boundary wall looks very much like the typical Greenmoor Rock, which was quarried a little further to the south at Meadowhead and Graves Park.
As I half expected, both the original school and the extension are devoid of architectural flourishes and the inscribed block of stone to the boys’ entrance, which is coarse grained and contains weathered out clay ironstone nodules, was the only interesting detail that I saw.
Having spent less than 15 minutes taking photographs of the school, I then continued up Chesterfield Road to Abbey Lane and then down to Linden Avenue, where I wanted to photograph the Grade II Listed St. Chad’s church and a pair of Victorian semi-detached houses.
The Grade II Listed St. Chad’s church, built in 1912, was designed in an Edwardian style by the practice C & CM Hadfield, the son and grandson respectively of the renowned Sheffield architect, Matthew Ellison Hadfield, who established his reputation with Roman Catholic churches.
It provides a very interesting example of the use of the Greenmoor Rock as a walling stone for a prestigious building such as this, where the depth of the courses are much greater than the thin, irregularly bedded stone that is usually seen in the vernacular architecture in and around the various places that it is quarried.
The grey to rusty brown colour and fine grained texture strongly contrasts with the coarse grained gritty sandstone used for the quoins and also with the Jurassic oolitic limestone - probably from the Lincolnshire Limestone Formation – which has been used for the window dressings.
On the opposite side of the road, the semi-detached houses – now converted into four flats – are quite remarkable, not least because these houses originally formed part of Preen Manor that was built by Norman Shaw at Church Preen in Shropshire, which was then relocated to Woodseats after the upper part of this house was demolished in 1921.
The combination of mock Tudor timbers, polygonal stone masonry - which I had previously only seen at later Victorian churches at Grenoside and Whiston – together with red pantiles for the roof, is a very unusual pattern of building materials and it seems to have influenced the architect responsible for the five pairs of interwar semi-detached houses that were built alongside it.
 |
| Mock tudor interwar semi-detached houses on Linden Avenue |













No comments:
Post a Comment