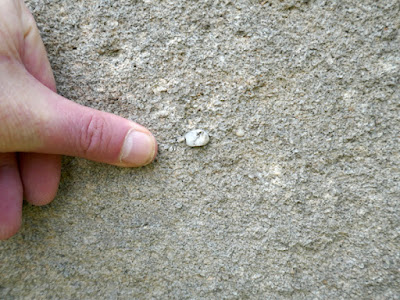When photographing its historic architecture, as part of the British Listed Buildings Photo Challenge, the main reason for my visit to Wingerworth was to see All Saints church – a Grade I Listed mediaeval building that, very unusually, now just forms the narthex to a much larger church that was designed by Naylor, Sale & Widdows and was dedicated on 6th June 1964.
Approaching the church from Longedge Lane, having already got a glimpse of its south elevation while photographing the old stables to Wingerworth Hall, Pevsner’s description: “The rest, including the W tower (diagonal buttresses, embattled), the clerestory and all the battlements, is Perp.” seems to me quite accurate, with all of these seemingly built in one phase using the same stone..
My immediate impression was that the large massive sandstone ashlar, which has a very distinct grey patina and dark brown iron staining in places, is very different to the sandstone in all of the historic buildings that I had seen since arriving at the Hunloke Arms Inn bus stop.
Continuing to the south elevation, a gabled parapet follows the line of the arch to the doorway of the porch, which Historic England dates to the C19. The massive sandstone looks the same as that used in the Perpendicular Gothic style tower and clerestory, but I did not closely examine it.
Standing back to photograph the elevation, the later masonry clearly contrasts with the rubble walling that forms the south wall of the original nave, which is built out of yellow/orange sandstone that has marked iron staining. This has the same colour characteristics as the stone used for the Hunloke Arms Inn and other buildings and is presumably locally quarried Deep Hard Rock.
A closer look reveals a blocked round arched doorway, which Pevsner includes in his description of the Norman features of the church. Furthermore, although there is no mention of the blocked door, the entry for All Saints church in the Corpus of Romanesque Sculpture for Britain and Ireland comments that the simplicity of the features suggests a date of c.1100.
Noting the square headed Perpendicular Gothic style windows, which have been inserted into the C12 masonry, I moved along to the chancel. Here, there is an abrupt change in the masonry, with a butted joint separating the C12 rubble walling of the nave from well squared and coursed stonework with a tooled finish in the chancel.
The Historic England description refers to extensive restoration to the chancel during the mid C19, but its original lancet windows are C13. I again didn’t closely look at the stonework, but the sandstone in the walling appears to be similar to that in the nave and contrasts strongly with the castellated parapet, whose grey colour matches the stonework in the clerestory but it still retains very sharp profiles.
Moving round to the east end, the post mediaeval additions to the church can clearly be distinguished. The Hunloke Mausoleum, which was added in 1783, is built with a sandstone that has developed a distinct yellow colour. Butted against this is a single storied structure built with rock faced sandstone, which was added along with the new nave in 1964.
Retracing my steps, I stopped to have a closer look at the door surround and datestone to the Hunloke Mausoleum, where the sandstone is quite coarse grained and the yellow colour looks like this could be due to lichen or other organic growth.
The doorway to the mausoleum is adjacent to the quoins of the chancel, where I noticed that these are made with a very coarse grained sandstone that contains sporadic pebbles of white vein quartz, which are very common in the Chatsworth Grit that forms the gritstone edges.
I didn’t spend any further time examining the quoins or other dressings, which could be quarried from the Millstone Grit Formation and returned to the tower to photograph some of the gargoyles, before entering the porch.













Che dire, molto interessante (e anche istruttivo per me che non ho competenze in merito)
ReplyDeleteGrazie mille...
ReplyDelete