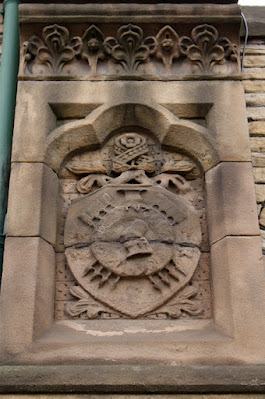When investigating the geological exposures along the Sheffield and Tinsley Canal cutting, it took me 15 minutes to cover a distance of less than 250 metres and, with nothing of particular interest to see along the canal, I quickly walked along the towpath towards Broughton Lane – enjoying the afternoon sunshine in the last week of April.
Arriving at Tinsley Park Road, an area now dominated by industry but which once also had a substantial residential population, I soon came across the Grade II Listed former Tinsley Park Road Board School, which is now occupied by two private academies.
Not including the Leopold Street Buildings in the centre of Sheffield, it was the tenth Sheffield Board School that I had visited and the first by the architects E Holmes and AF Watson, who were responsible for the design of three other schools and several significant buildings in Sheffield, including the Lyceum Theatre and Leopold Chambers.
The school was built in 1896 with 760 places and, as the result of the continuing growth of the population in the area, it was extended in 1903 to house a further 750 senior pupils; however, following the post-war clearance of the housing, the original building was demolished.
Designed in a Renaissance Revival style, its most elaborate decorative features are the shouldered Flemish gables and the bell turrets, although the caretaker’s house, which was built at the same time as the extension has a few architectural flourishes.
The stonework follows the same pattern as that seen in the other schools in that rock faced, well bedded medium grained sandstone is used for the walling, massive sandstone for the dressings and gritstone for the coping stones to the boundary walls and inscribed gate piers.
Although dirtier than some of the other schools that I had seen, except for a small section of presumably fire reddened stonework on the rear elevation, the sandstone appears to be the Crawshaw Sandstone; however, even though Stoke Hall sandstone had been favoured for dressings, Crosland Hill stone from the Rough Rock near Huddersfield has also been used for the earlier Leopold Street Buildings.
Having taken several photographs for the British Listed Buildings website, I then made my way to Darnall Road, where there is the Grade II Listed Darnall Road Board School, built in 1874 to the design of Innocent and Brown, whose Gothic Revival style I was now becoming familiar with.
The rounded projection on the north end, with a band course containing an inscribed date and floral details and the recessed arched windows on the front elevation incorporate panels of their trademark herringbone masonry.
A characteristic of all their schools was their ability to exploit the slope of the site, which can’t be avoided in such a hilly city as Sheffield and the original school has various interesting details, including a stone collar through which the bend in the downpipe passes and the usual Sheffield Board School cartouche.
Like many of the Sheffield Board Schools, it no longer functions for its original purpose and the buildings are occupied by a gym and a community organisation amongst others and I didn’t go and have a close look at the two extensions that were designed by CJ Innocent and built in 1892.
Even at a distance, however, I could still see that both the middle and rear range were built in identical materials to the original school, which provide yet another example of the Crawshaw Sandstone for the walling and massive sandstone for the dressings.













No comments:
Post a Comment