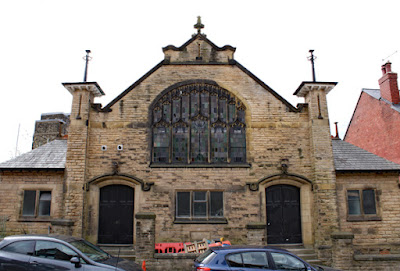 |
| A memorial plaque on the east elevation |
Following on from my exploration of the geology and historic architecture around Attercliffe and Darnall, I returned to Sheffield a few days later in the first week of May - this time to explore the area around Ecclesall Road, starting at Banner Cross.
My first stop was the Banner Cross Methodist Church by WJ Hale, the architect responsible for the Wesleyan Methodist Hall, the former St. Luke’s church and the Congregational Church in Crookes, as well as the Bole Hill and Hammerton Street Sheffield Board Schools – all of which are in the Arts and Craft and Art Nouveau styles.
Built in 1929, more than 20 years after his last church, this has none of the architectural flourishes of the earlier designs and, being built as a war memorial, its tower has been compared to the Cenotaph in Whitehall, London, by Edwin Lutyens.
Apart from the Celtic knotwork style designs on the imposts and the memorial plaques on the east elevation, I didn’t inspect the stone closely with my hand lens. Nonetheless, I can still see that it is a coarse and gritty massive sandstone that lacks the well defined bedding of the Crawshaw Sandstone, which Hale used for walling in the above mentioned buildings, along with Stoke Hall stone for the dressings.
Much of the snecked rock-faced masonry is very dirty and it is not easy to determine its physical characteristics; however, with hindsight, having since seen numerous other historic buildings in other parts of Sheffield, my educated guess is that the Loxley Edge Rock has been used here.
Walking round the corner to Glenalmond Road, the original Methodist church dates back to 1907 and is built in the Arts and Crafts style, which I immediately thought must be earlier work by WJ Hale, based on the towers with a tented roof that flank the east entrance, which are a distinctive feature of his buildings in Crookes; however, it is in fact the work of George Baines & Son of London, who were prominent Nonconformist church architects.
The stonework on the east elevation appears to be yet another example of the use of Crawshaw Sandstone for the walling, with its pale buff colour and pronounced bedding - where visible beneath the dirt – and uniform massive sandstone for the dressings, which could be from either Derbyshire or West Yorkshire.







No comments:
Post a Comment