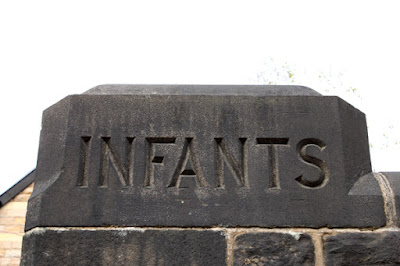I had last visited the area around Banner Cross at the end of a walk with the Sheffield U3A Geology Group, to look at the Greenmoor Rock and, although I didn’t expect to find any rock outcrops, I was still interested to see how the topography related to the geological map, as well as noting the building stones used, as I continued my walk into Sheffield.
Having had a quick look at Banner Cross Methodist Church, I continued down Blair Atholl Road through an area of brick terraced houses, which had been erected in the Edwardian period and I stopped only to photograph the Greenmoor Rock that forms the high ground beyond Endcliffe Park.
I eventually arrived at the 1914 extension to the former Greystones Council School on Tullibardine Road, originally built in 1904 to the design of the Sheffield architects, Hemsoll and Paterson. This is one of the few Sheffield Board Schools where the building stones were recorded in the Sheffield Telegraph: “The buildings are faced all round with rock-faced stone from the Bole Hill Quarries, with ashlar stone dressing from Mr Turner’s quarries at Stoke”.
Hemsoll and Paterson were also responsible for Carnegie Library in Walkley, which I had assumed to have beeen built in these materials, having briefly surveyed the Bole Hill and Walkley Board Schools and other historic buildings by WJ Hale in Crookes, which are all just a very short distance away from the site of the extensive Bole Hill Quarries.
Unlike the Hammerton Street Council School, which the Sheffield Telegraph also reported as being built in the same materials, the masonry at Greystones Council School is quite dirty and is not so accessible for close inspection; however, the stonework has the same general physical characteristics as those that I had now seen in eleven other Sheffield Board Schools and there is no difference between the original building and the extension.
Furthermore, although built 30 years after the oldest Sheffield Board School that I had seen to date, in Carbrook, there was also still a preference to use massive, coarse grained sandstone for the coping stones on the boundary wall and for the inscribed gate piers, which mark the separate entrances for boys, girls and infants.
Although it possesses architectural merit, this school building is not listed nor does it form part of a Conservation Area or neighbourhood where sandstone is the dominant building material. There is therefore no legal obligation to use materials to ‘match the existing as closely as possible’, which probably explains the choice of sandstone for the modern extensions.
The large classroom block, which is set back between the old school buildings, is built in sandstone that has a distinct orange hue to it and which will probably mellow with age and weathering, but the extension to the Tullibardine Road elevation of the 1904 school looks very incongruous to my eye.
When creating the now dismantled Triton Stone Library 25 years ago, which was based on a more extensive collection of stone samples and having surveyed very many buildings ever since, I have not encountered a stone like this. Although I find this coarse grained sandstone to be very attractive, I certainly wouldn’t have specified it in this situation, if I were the architect.










No comments:
Post a Comment